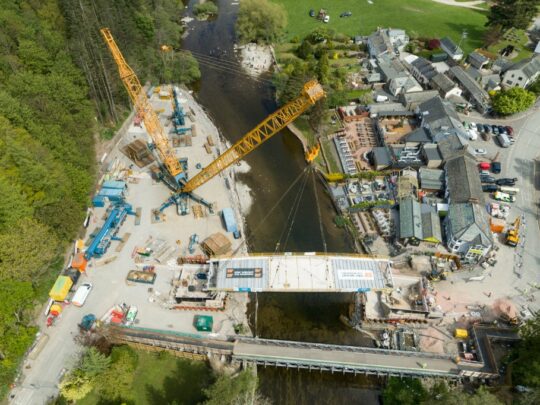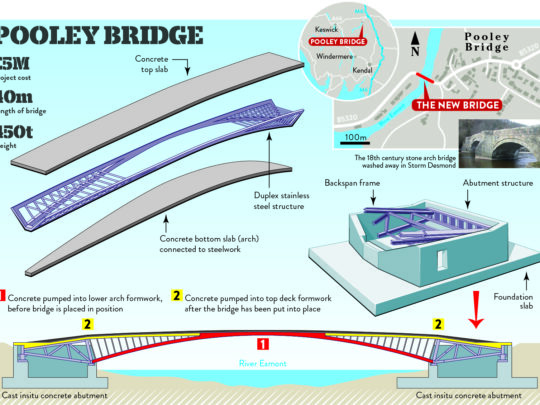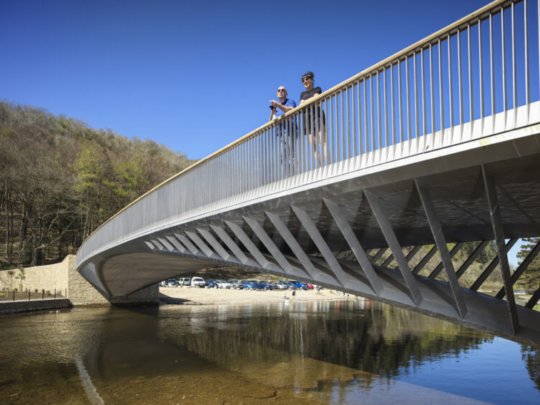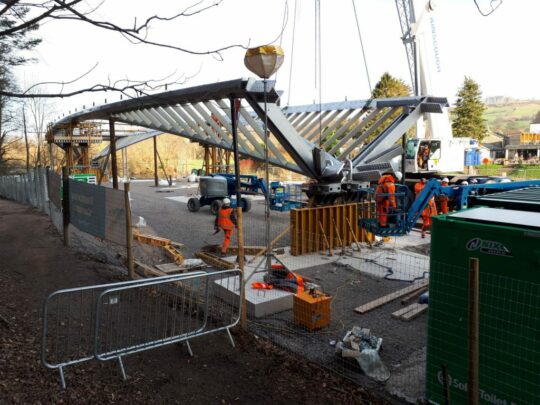Project Description
Pooley Bridge is an idyllic Cumbrian village positioned at the northern edge of lake Ullswater, the second largest body of water in the Lake District. The iconic three arch stone bridge that gave the village its name was originally constructed over the River Eamont in 1764. Sadly the historic structure was destroyed during the 1 in 700 year Storm Desmond in December 2015. Cumbria County Council funded a £124M infrastructure recovery programme following the storm, overseeing repairs to more than 450 bridges, including a £7M replacement bridge project to restore the connection for communities on both sides of the river in Pooley.
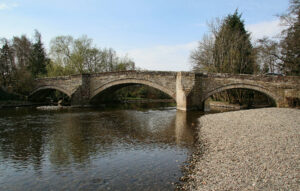
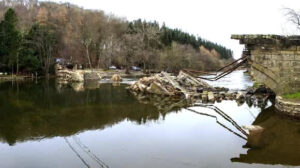
The former three arch stone bridge (left), washed away during Storm Desmond in December 2015 (right). The silty ground conditions prevalent on site required reinforcement prior to crane loadings.
The Challenge
In order to minimise disruption during the key visitor months between May and October, the construction window available was limited. This required off site construction methods to be utilised and a single span bridge design was conceived by Knight Architects to minimise the risk of future flood damage. The steel structure was transported to site in four separate sections and pieced together on site before being lifted into place as a complete structure. The poor, silty sandy clay ground at the river’s edge needed a reinforcement solution to support and manoeuvre the large cranes required to complete the bridge lift into position. The positioning of the cranes was precarious, with high loadings and shear stresses being generated close to the river’s edge onto underlying weak ground, creating a risk of the crane over-turning into the water.
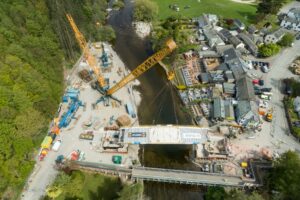
The Solution
In conjunction with civil engineers Eric Wright and consulting engineers GHD, a lot of careful planning went into designing the working platform to make the bridge lifts possible in this hard to access location. ABG’s design engineers were appointed to calculate the unreinforced and reinforced platform thicknesses to support loadings up to 401 kPa. A subgrade foundation design utilising 4 layers of high tensile strength Abgrid 30 / 30 geogrid was verified as suitable to support the 1,200 tonne Gottwald AK680-3 lattice boom truck crane commissioned to lift the 285 tonne stainless steel span into place. The biaxial geogrid allows loads to be transferred into the geogrid structure, whilst allowing a positive interlock of the 6F2 reinforced road stone layers through the apertures of the geogrid. Without the use of Abgrid, the depth of granular stone required would be impractical to place and require a substantial number of compaction passes. This would cause delays to the already tight project timescale and incur a large associated carbon footprint from the additional delivery of stone to site. As well as reinforcing the ground against the risk of over-turning, the design also set out the details for positioning of crane pads and movement of vehicles around the working platform. The plans also indicated restrictions around existing utilities and the exclusion zones along the river’s edge.
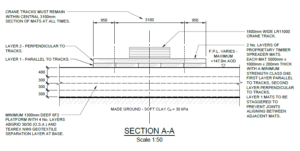
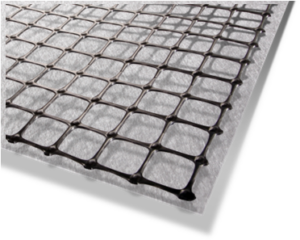
Crane platform cross section, showing build up of 4 layers of Abgrid 30 / 30 georid within layers of compacted 6F2 stone and Terrex geotextile separation layer installed at the base of the platform to filter river silt from the compacted road stone.
The ABG Service
In addition to the main platform design, ABG assisted with the compaction schedule in accordance to SHW 600, as well as providing drawing details for construction of the foundations around utilities and embankment areas.
