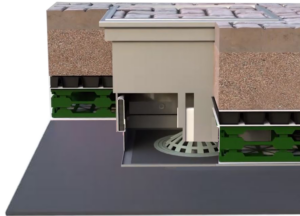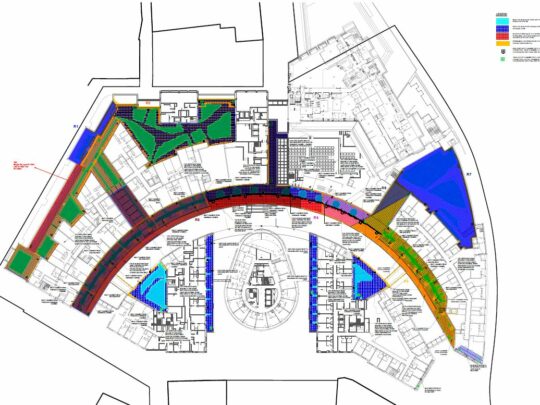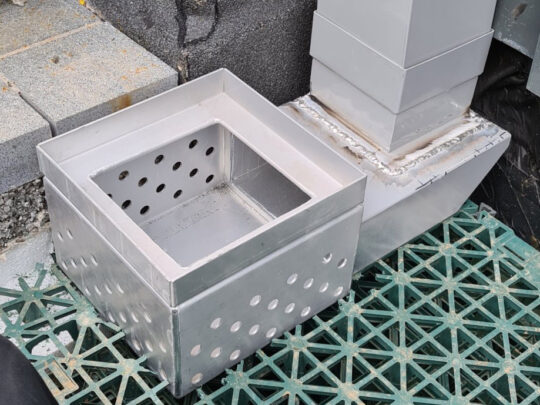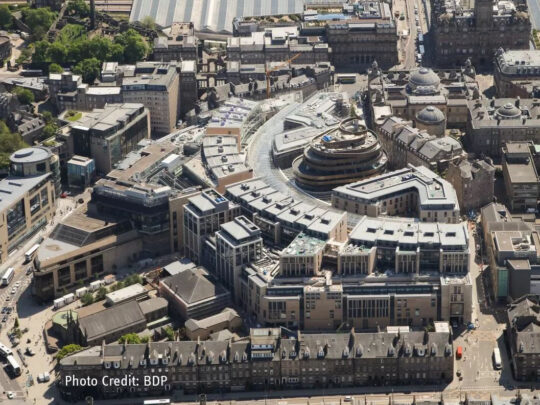Project Description
St James Quarter is an impressive new galleria retail shopping centre and residential development that rejuvenates a large area of the New Town in Edinburgh city centre. The site was formerly occupied by a dated 1960s era shopping precinct, and with the exception of the John Lewis store, all of these old buildings have now been demolished to make way for the new development. The £1 bn project creates 850,000 sq. feet of new retail space, with a capacity for 80 units focussed on high-end retail alongside the Bonnie & Wild’s Scottish Marketplace and Food Hall.
The Challenge
Such a large city centre development is subject to strict planning conditions for the management of surface water. The Water Environment Regulations3 (CAR regulations, Scotland) require all surface water from new developments to be attenuated and treated by a Sustainable Drainage System (SuDS) before it is discharged into the water network. The aim of SuDS is to mimic natural drainage, encourage infiltration and attenuate hydraulic impacts to minimise downstream flood risk. Excavating underground storm water storage tanks to control surface water run-off was not possible since three levels of basement parking are incorporated beneath the retail centre. Even where possible, basement tanks are comparatively expensive compared to roof level attenuation systems, with high spoil disposal costs, increased safety risks arising from the excavation activities and a large carbon footprint incurred as a result of the number of additional site vehicle movements.
The Solution
The proposals for drainage and SuDS at the St James Quarter development were mainly focussed on the large 15,000m2 catchment area on roof level 5, with 4,734m2 of 80mm deep attenuation void capacity installed by ABG’s installation division ABG Installs. The blueroof system treats and restricts storm water that deluges onto the roof before it is gradually released over a number of hours via outlet control and filtration chambers to the underground drainage system.

The attenuation and restrictor chambers on level 5 (east and west of the soon to open central circular W hotel building) and onto balcony areas 1 and 2 at the front and back of the upper apartment buildings, are supplemented with an additional of 2,280m2 of ABG Roofdrain geocomposite, installed at the base of rooftop planters to provide a connected drainage and irrigation / reservoir layer as part of the landscaping design.
The ABG Service
ABG calculated and designed the required attenuation capacity, including a new diffuser chamber solution to control water outflow at downpipes.


