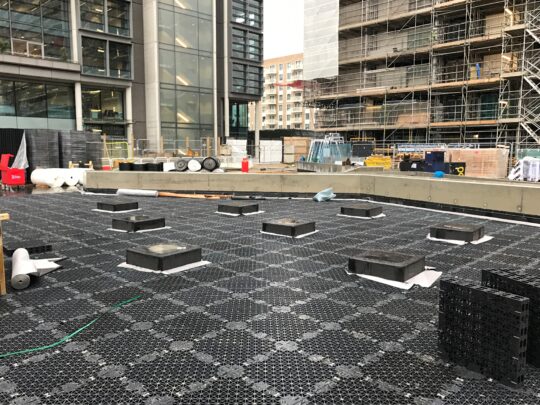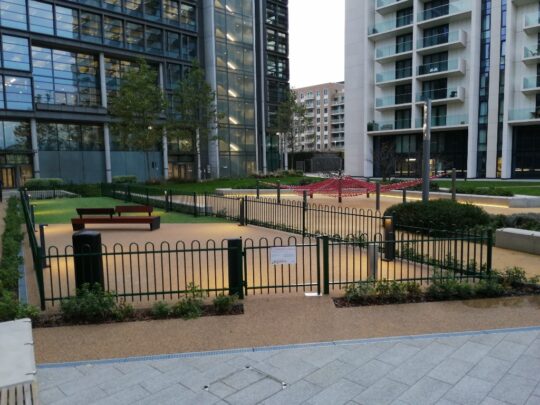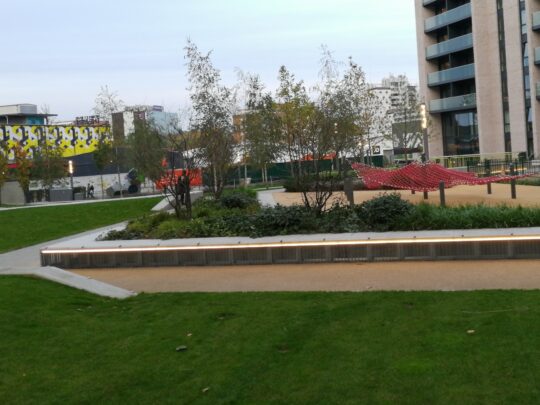Project Description
Comprising 120 build to rent homes, 211 for sale apartments and 31 apartments for affordable rent and discount market sale, the Alto development has been designed as part of Quintain’s masterplan for the 85 acre site in Wembley, which will also provide 42 acres of public realm. The masterplan is set to see Wembley Park become the UK’s largest build to rent development, with over 5,000 homes.
The blocks overlook a central courtyard, and each is clad with stone, glass and aluminium, designed to have a ‘distinctive, considered order’. A 300m² community centre, ‘The Yellow’, has also been provided, along with a gym and eight affordable artist studios.
The park conceals an associated car park for residents below ground level with a structural roof to support outside amenity gardens, dog walking facilities and a trafficked area for pedestrians and light maintenance vehicles.
The Challenge
All new planning consents require a comprehensive SuDS plan as defined by CIRIA guidelines, ideally including the 4 main design criteria for SuDS Design.
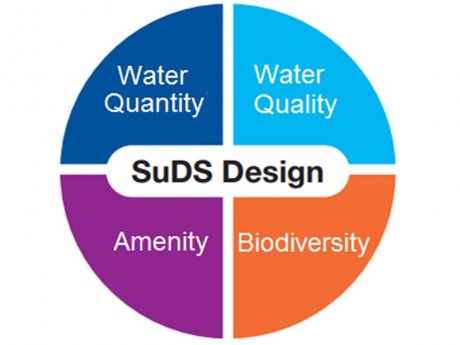
Rain water run-off has to be attenuated, and in a densely populated and high amenity site there is little room to provide the commonly used deep buried tanks. These often clash with utilities, and the challenge is to adopt the amenity area and overlay the underground car park podium deck with a shallow attenuation system which can withstand the light maintenance vehicle traffic.
The Solution
The ABG blueroof Podium Deck attenuation system was calculated to receive the designed storm event and withstand loadings from light vehicles. The system incorporates ABG restrictor chambers above rainwater outlets which are set to outflow to allowable discharge rates. Each chamber filters the water and fits into the landscape to facilitate a pleasant, attractive environment for the public. The final solution elegantly meets each of the key SuDS Design recommendations for attenuating water quantity, improving water quality, providing amenity and supporting biodiversity with water irrigation for planted areas.
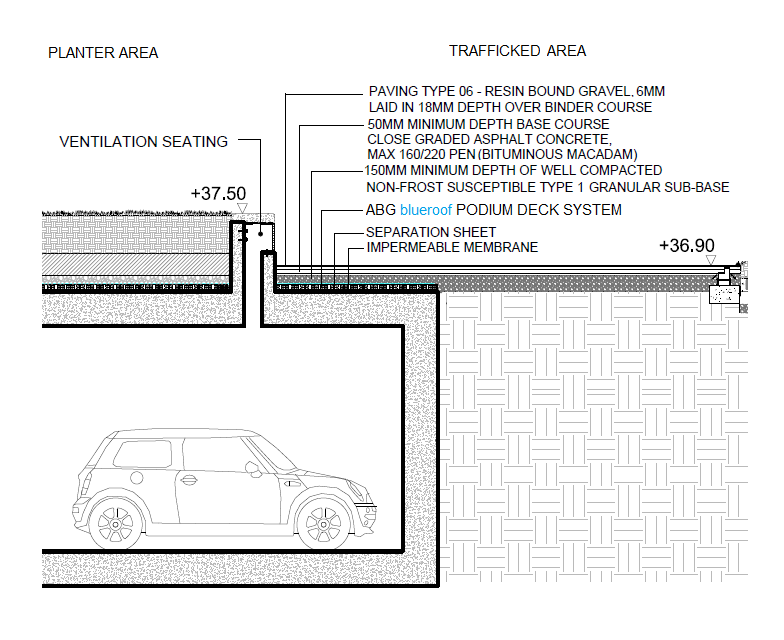
Typical cross section showing raised planter area incorporating car park smoke venting shafts and trafficked area designed to take light maintenance vehicles. The blueroof attenuation is placed just above the waterproofing membrane
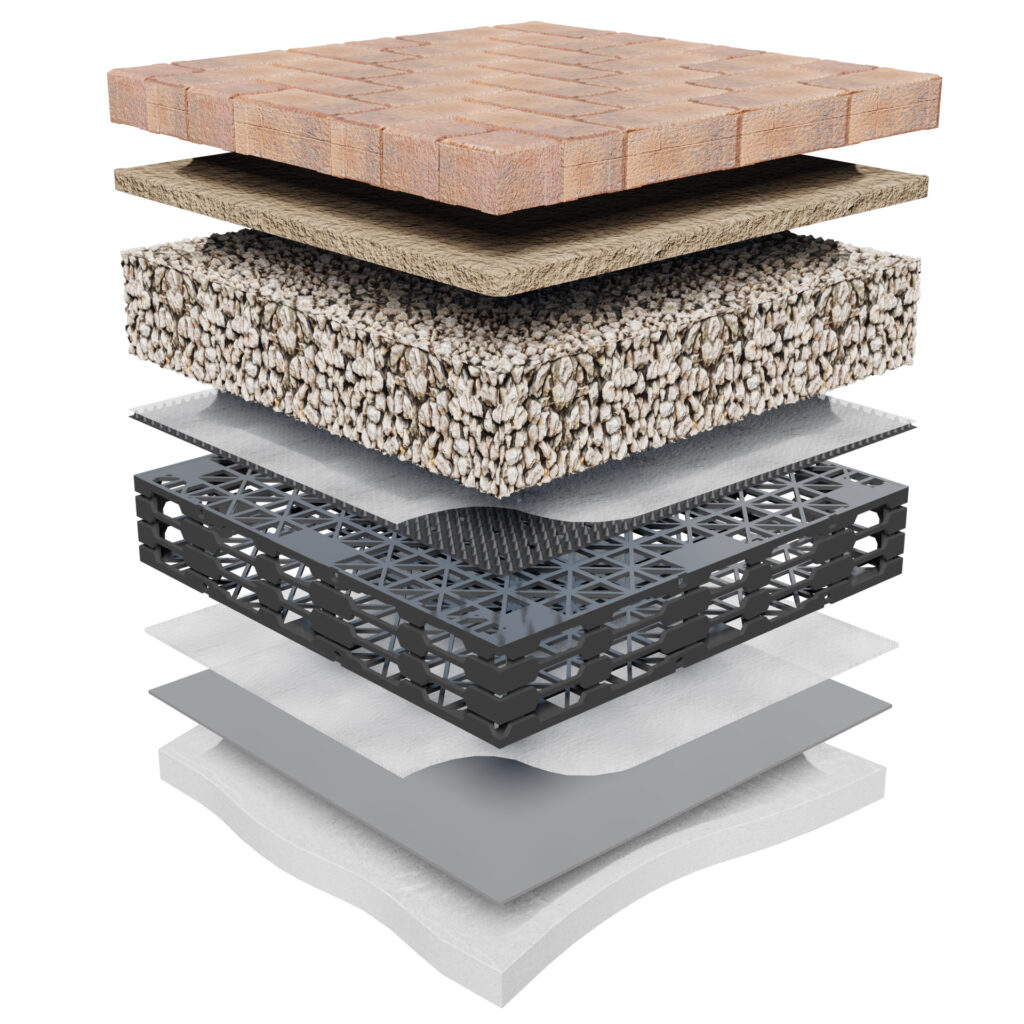
ABG blueroof, podium deck configuration
The ABG Service
The design team offered a solution based on the predicted rainfall event in order to minimise the necessary depth of construction and to withstand the specified loadings. Advice was given on detailing along with onsite supervision.
