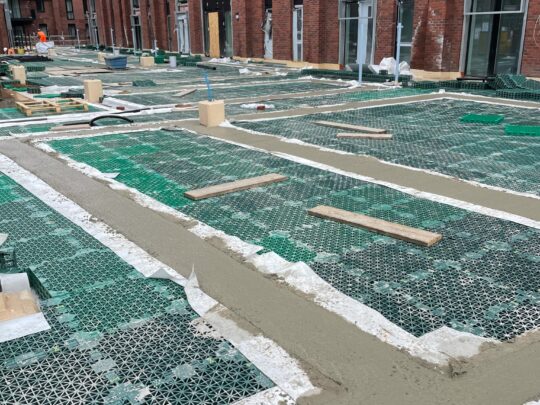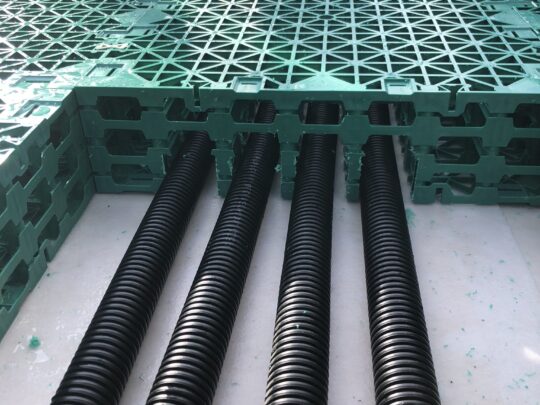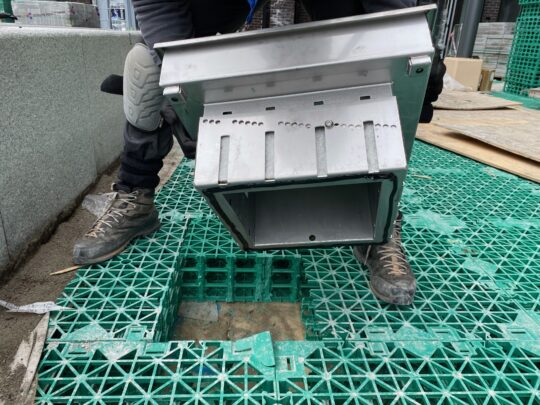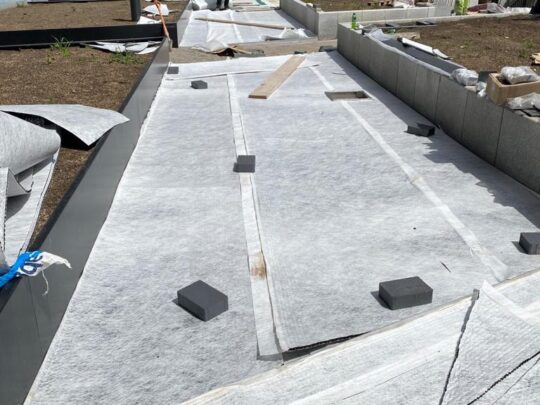Project Description
Located at the first locks of the Manchester, Bolton & Bury Canal, the second phase of the £1bn Middlewood Locks development in Salford delivers 546 apartments across 4 new buildings with private podium gardens. Phase 2 of the development is part of the wider mixed-use scheme to regenerate 25 hectares of brownfield land with new apartments, office space, a hotel, bars, restaurants, car parking and a gym.
The Challenge
The large catchment area of the development discharges to the newly renovated balancing basins that service the confluence of adjacent canals and the River Irwell. An extensive podium drainage landscaping design was required to meet the site’s strict discharge limits and reduce the impact of surface water run-off to less than that of the pre-developed brownfield land.
The Solution
The ABG blueroof storm water attenuation system specified for the scheme covers over 9,500 m2 and restricts rainfall outflows to below the 16 l/s discharge limit on Plot G of the site and within the 20 l/s limit for Plot H. The system incorporates 27 ABG restrictor chambers above rainwater outlets which are configured to restrict outflow rates to within the discharge consents.
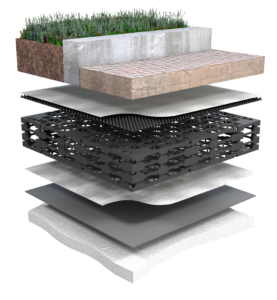
The system is designed to attenuate a 1-in-100 storm event (data extrapolated from the local FEH 2013 flood report), plus 30% allowance for the effects of climate change. The geocomposite drainage and attenuation layers and network of restrictor chambers serve to filter surface water run-off pollutants to treatment train stage one of the SuDS process, meaning no other filtration measures are required. The top of the chambers are designed to sit flush with the porous resin paving surface, and different configurations and thicknesses of drainage composites were used to achieve the correct height of system to match the different surface levels. The ABG Deckdrain geocomposite layer provides multi-directional flow capacity to efficiently channel rainwater to the nearest restrictor chamber outlet whilst the integral geotextile filter helps to prevent the cuspated drainage core from becoming blocked.
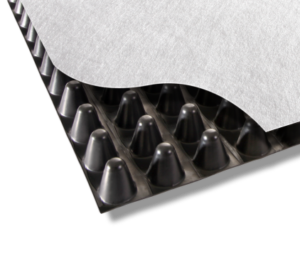
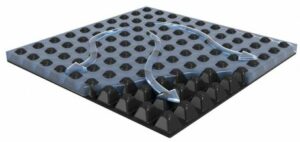
The choice of hard and soft landscaping materials specified for the development are of a very high standard and the inclusion of large areas of green spaces and substantial planting creates valuable new private gardens and amenity spaces for the area.
The ABG Service
The attenuation system configuration was designed and supplied by ABG and installed over a 6 month period by ABG Installs. As part of the storm water attenuation system design, a new restrictor chamber diffuser was developed to fit directly onto the downpipes of the apartment buildings. The attenuation voids were modified to allow for cable ducting to pass through them and a method was also developed to provide structural drainage beneath the concrete footings of the stone planter walls.
