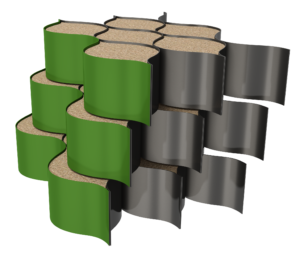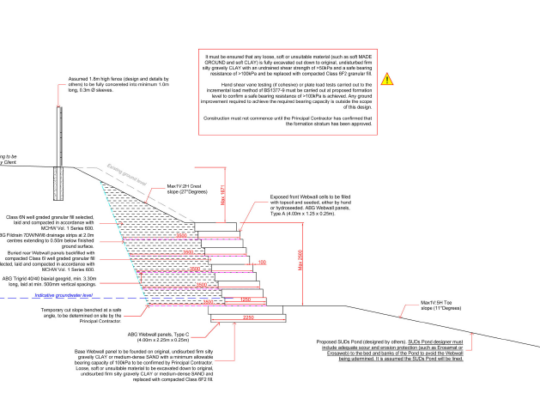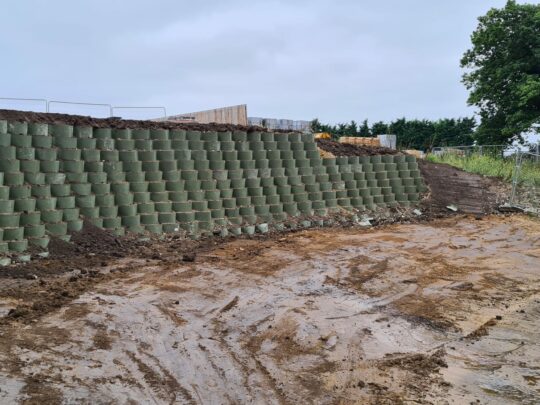Project Description
Priory View is a new 120 plot housing development being built on the former Finchale College site, 4 miles to the north of Durham city centre. To the south of the site a new SuDS pond is being created in order to collect surface water run-off and restrict discharge levels to pre-development conditions.
The Challenge
There is a drop in ground level from the edge of the new housing development to the base of the attenuation pond, with a height difference of up to 2.5m in places. The combination of made ground and in-situ soils needed to be retained to form the outer edge of the basin and to secure the ground at the top of the slope. Developers Story Homes initially considered a gabion wall option, but this was going to be expensive in terms of stone, labour and transport costs and the associated carbon footprint. A stone option would also take longer to build around the curved layout of the pond.
The Solution
ABG’s geocellular Webwall system was proposed to give a more natural looking and fast to install solution. The wall is planted with hardy grasses to blend in with the surrounding woodland and the banks of the pond once completed and vegetated. Following a detailed geotechnical survey by remediation specialists Sirius Group, ABG’s engineers designed a Webwall layout to fit the site plan, utilising 10 layers of 250mm tall x 4m wide x 1m deep type A panels at its highest point. The Webwall panels are supplied in coils that are then expanded and pinned out into position. The largest panels weigh 19kg, so all can be lifted into position by hand. The front panels are manufactured in green HDPE to merge with the vegetation once it has been seeded and established.

The slope was excavated and benched to the correct angle, with footings dug 0.5m into the firm underlying soils. Two layers of type C panels of 2m wide are used below the surface and filled with 6F2 gravel and compacted to form a solid base. The Type A panels are then installed from ground level, one layer at a time and backfilled with site won soils that are compacted after each lift. The panels are set back 100mm each time in order to form the 70° slope angle. This process is repeated, with the panels pinned in a concave pattern until the designed wall height is reached. ABG Trigrid 40/40 geogrid reinforcement is installed at 500mm vertical spacings and this is required for designs above 2m (with heights up to 6m and above possible if ground conditions are suitable). Fildrain geocomposite is installed to provide back of wall drainage, positioned at 2m spacings to collect ground water seepage and channel it to the front of the wall and into the pond. The Webwall system was fast to install, with two operatives from ABG’s installation partners Geogreen Solutions installing up to 20 sq m of face per day.
The ABG Service
Slope stability calculations, design drawings and installation support were provided for the project.

